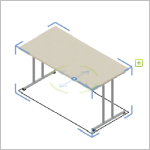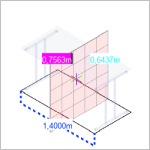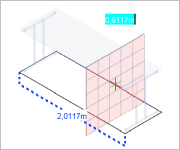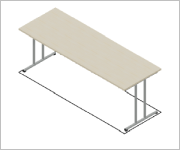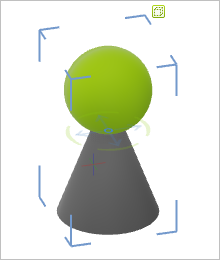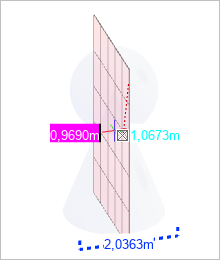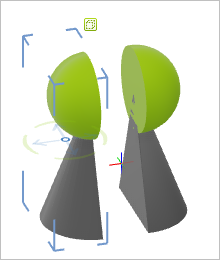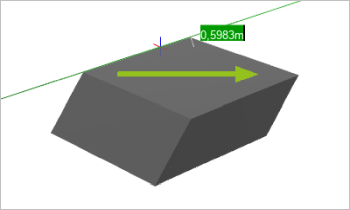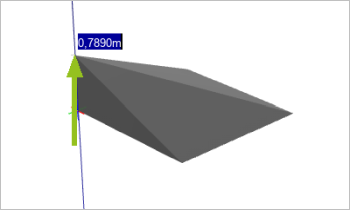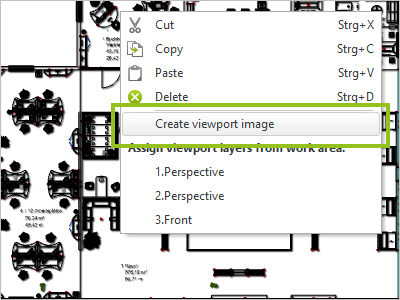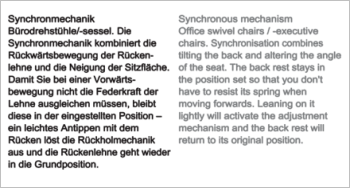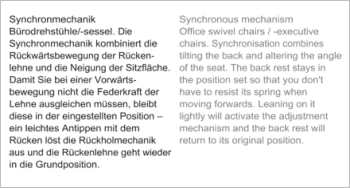New Features in pCon.planner 8.3Print
Accessing and Using Product Information in pCon.planner (All Editions)
The management of rich product information is a major topic. The Product Information feature takes this fact into account:
Select articles with commercial information. By clicking on the Product Information button on the toolbar, you open a dialog box in which you can view information on the current configuration, article texts, assembly instructions, product data sheets, contact and delivery information, and many other information provided by the manufacturer.
By a click on the mouse, texts and images from the Product Information window can be simply positioned on your layout pages or directly into your drawing.
From pCon.planner 8.3 on, the Product Information window replaces the feature Article Information, Article tab. The new feature is available in all editions of the pCon.planner.
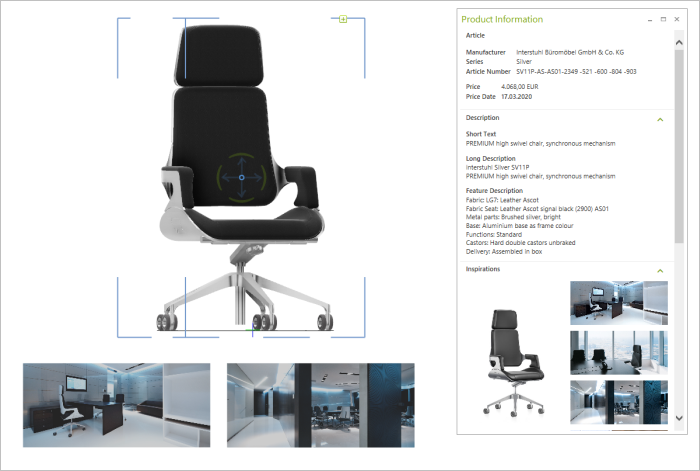
Manufacturer: Interstuhl Büromöbel GmbH & Co. KG
The Product Information window always displays the information on the last article selected. This means that the information on the article remains visible during further planning steps. You can thus directly access texts and data for the last opened article.
Tools: Stretch, Slice, Enhanced Extrusion and Many More (All Editions)
We have added a number of new tools to pCon.planner. You can find them in the Edit tab.
Stretching and Compressing Objects
The Stretch feature allows you to elongate or compress an object along one dimension. It defines a plane within the object from which the object is stretched in a specified direction (you can change the direction of the plane using the context menu). The basic shape is retained: Lengthen tables, change the height of shelves and cupboards - the individual solution is a walk in the park.
|
|
|
|
|
The tool works for manual articles as well as for 3D objects and 2D drawing elements.
Articles with commercial data have to be converted into manual articles before using Stretch.
Cut objects with the Slice tool. Select an element in your plan and use your mouse to define the plane for cutting. After the slicing process, both parts of the object remain available and can be edited independently of each other.
|
|
|
|
Works for 3D models, 2D drawing elements and manual articles.
The 2D Crop tool is used to crop an area of a 2D floor plan. Use your mouse to select a rectangular area of the floor plan and delete irrelevant areas to only work on the section that is relevant for you.

We added two new variants to the Extrude tool:
Extrude Slanted |
Extrude to Point |
1.Select 2D drawing element. Multiselection possible. 2.Set height of extrusion by moving the mouse or by entering values. 3.Set slant, for example by free mouse movement or clicking on a point. |
1.Select 2D drawing element. Multiselection possible. 2.Click to define a point to which the object should be extruded. The point can be inside or outside the 2D object. 3.Set height of the extrusion by mouse movement or value entry. |
|
|
Editing Texts Directly in your Plan: The Text Editor (Free Version and pCon.planner PRO)
The new Text Editor allows you to create professional text layout. You can find it on the Start tab, Drawing Elements group. The Text Editor is also available in the layout area.

It provides advanced text options: Format text, insert images or editable tables. With the extension of the text options, it is also possible for you to insert and edit texts including formatting in your layouts or directly in a plan.
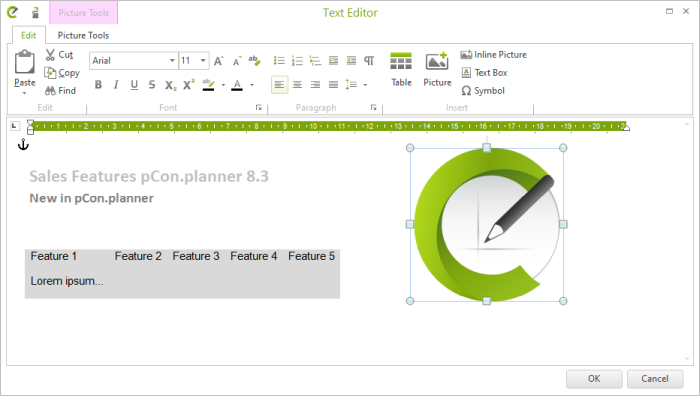
To further edit the text objects designed with the text editor in other CAD programs, simply ungroup them there.
For simple texts, please continue to use the simple Text feature, Drawing Elements group. Texts created with this feature keep the DWG size small and the compatibility to other CAD programs high.
New Options in the Layout Area (pCon.planner PRO)
All objects on your layout pages - with the exception of viewports - are now rotatable. You rotate the Layout elements very conveniently via object interactor. For images and stamps you can also use the Properties Editor, where the new option Rotation is available. Here you can set the rotation to the exact degree.
We have also improved the interaction for rotated objects. This applies in particular to object snapping and resizing.
For a better performance with comprehensive layouts, pCon.planner 8.3 provides the possibility to insert an image instead of a viewport. This is how you proceed:
1.Create and edit your viewport as usual. 2.Select the viewport. 3.Open the context menu with a right click on the mouse. 4.Select the option Create viewport image. 5.A high-resolution image of the viewport is generated and directly inserted in the layout. 6.Position the image as desired and delete the underlying viewport. |
|
Better Handling for Light Elements (All Editions)
Design a lamp yourself, insert a light element and combine everything into a group: Starting with pCon.planner 8.3, lighting elements also light up within groups.
Furthermore, inserting and adjusting light elements is also easier. If you move light elements with their interactors, you can see the light effect in real time in the drawing. The pCon.planner does not have to recalculate the lighting effect, but lets you see the effect of your changes live.
Additional Changes
Merging Layers (Free Version and pCon.planner PRO)
Combine several selected layers onto a single layer in the Layers Dialog. Use the new button Merge layers (![]() ).
).
Material Editor: Define offset for textures (All Editions)
An offset for material textures can now be defined in the Material Editor. The new Offset option can be found under the item in the Color / Texture area.
Improved Object Interactors (All Editions)
We have revised the Object Interactors in the planning and layout area for you. Besides a modern look&feel, the cursor is placed directly next to the interactor for better usability.
Text and Image Output Revised (All Editions)
Texts are now displayed faster and more clearly, images are displayed sharper. These changes are also available for you in the planning and layout area.
|
|
||
|
|
Texture Display (All Editions)
The pCon.planner 8.3 supports the import of files in SKP 2020 format.
Sketchup 2020 (All Editions)
The pCon.planner 8.3 supports the import of files in SKP 2020 format.
PDF import Improved (Free Version and pCon.planner PRO)
When importing PDFs, the order of the elements on the pages is now maintained. In addition, we have optimized the color output and the performance when importing illustrated PDFs.
