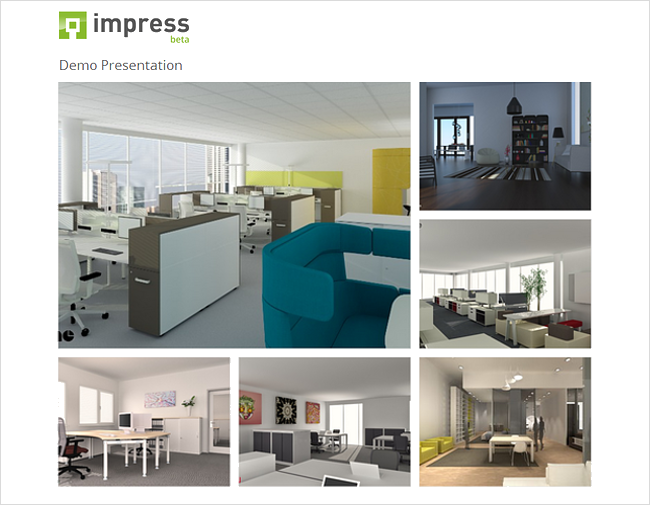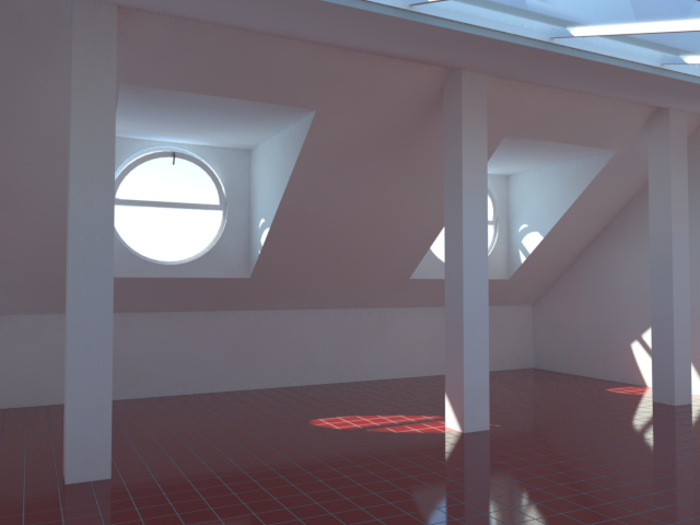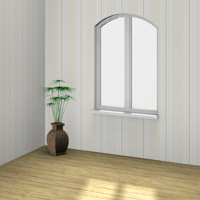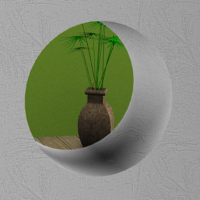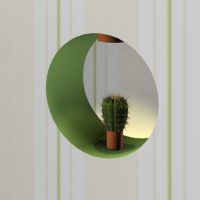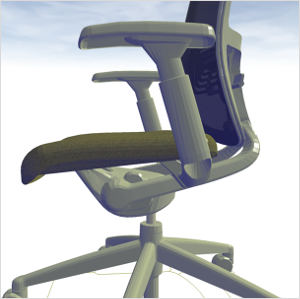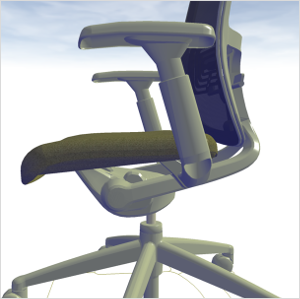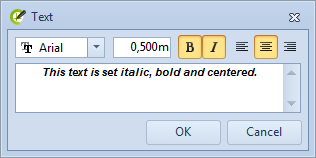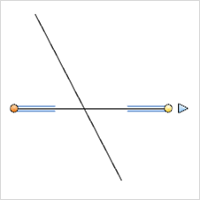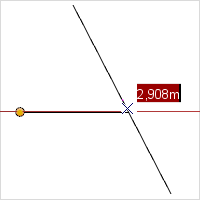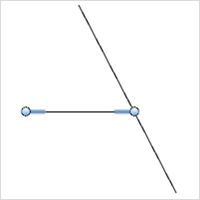New features in all versionsPrint
With the new release the executable files for pCon.planner will be named according to their edition:
•Free Version: planner.exe |
•PRO Version: planner_PRO.exe |
•Marketing Edition: planner_ME.exe |
•PRO Version 64 bit: planner64_PRO.exe |
This information is only relevant if you refer to pCon.planner 6.8 from other applications or scripts. If this is the case, please change the file name within your applications.
New presentation service: Impress
Impress is a smart new web-based presentation method to complement pCon.planner. It is free of charge and the beta release was on 15 January 2014. Use it like its name – to impress. Package your design images in an elegant form and invite your business partners and customers to view.
Make use of photorealistic renderings that will emphasise the details contained in your plan.
Help your viewers explore your spaces and interact with them – set up 360° Panoramas. Use Multi Content Pictures to present the commercial details of the furnishings and features – with just one click.
|
|
|
Follow the link below to learn more about Impress. And to learn more about how to create the content for Impress, go to the program help.
|
Impress used for a sample presentation |
The 6.8 version provides new architectural elements to help your designs to be more detailed and realistic in appearance. Dormers can now be inserted – to the benefit of anyone setting up attic spaces or converting a loft.
A new wall element that can be designed is the Round Window. As a Dormer window or simply as an interesting contemporary architectural element, this can be employed in a variety of ways.
Find out here how to create and modify dormers and circular windows:
|
Example of dormers which include round windows |
There are also new extensions to the Window, recess and wall Opening elements. A rounded arch can now be added to a standard Window. Openings and recesses have been provided with an extra option in the Properties editor so that they can be shown in circular form.
Find more information on these features within the program help.
|
|
|
|
|
Arched window |
Circular opening |
Circular recess |
Improvements to rendering of geometries
Many aspects of the treatment of geometrical shapes and the way their rendering is computed have been improved.
Surface mesh based geometries are being more efficiently managed from 6.8 onwards. This reduces the file size for DWG 2010 and 2014 and thus the RAM demands. There is still compatibility with older DWG formats.
A parallel improvement is that drawings are displayed sooner on-screen when loaded, and objects appear sooner when inserted. The effect has been obtained by setting up automatic parallelization of the operations made in rendering computation.
The range of surface mesh types has also been extended in the case of face smoothing, with the effect that surfaces are rendered in a higher quality and compatibility with the DWG format has been increased.
|
|
Face smoothing in pCon.planner 6.7 |
Face smoothing in pCon.planner 6.8 |
Additional extensions and improvements
New formating options for text
There are now new formatting options available when you are writing or editing Text. From this version on, Text can be set as italic, bold and left, right or center justified. The labelling in your designs can be better structured and highlighted. |
|
|
|
Formatted text in the text input field |
|
Axis snap improvement for editing of lines and polygons
Editing the drawing elements lines and polygons is now easier. The axis snap has been improved to enable them to be moved, extended or shortened more simply. One effect is that a line can be accurately shortened at a certain angle to a second line.
The axis snap chapter in the pCon.planner help gives more details.
|
|
|
|
|
Shortening a line with help of the improved axis snap |
||||
Restoring the default window arrangement
The program Settings now contain an additional button on the Common tab: clicking on the Standard button ensures that the window layout is restored to a single viewport which has the Properties editor docked on it.
Improvements to the GUI
The design of the individual catalogs has been made uniform, the navigation has been improved. There is now a back button for the OFML catalog to make it easier to browse through catalogs visited earlier and speedily find OFML files again.

