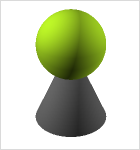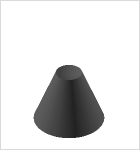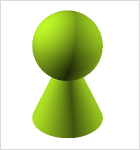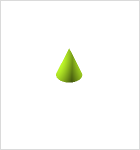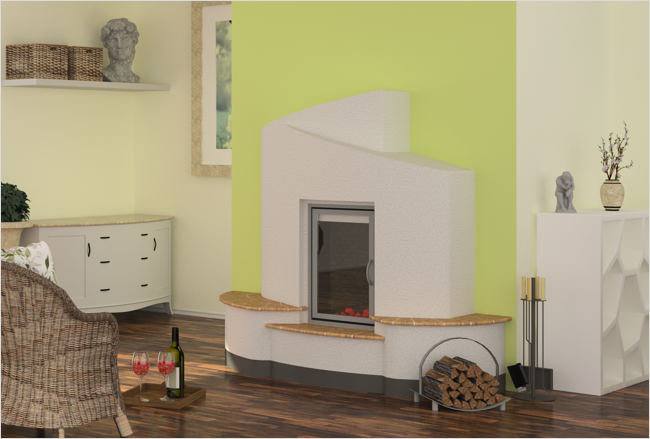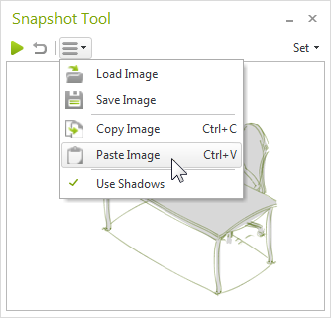New features in the PRO versionPrint
Constructing with pCon.planner: new tools for smart solutions
Interior furnishings with cable conduits, individual solutions for built-in room features or custom-fit connectors for tabletops—the new design tools are there for you anytime you need to make your personal planning ideas a reality.
|
|
|
|
Initial state |
Subtract command |
Merge command |
Intersect command |
The new design packet includes the functions Subtract, Merge, and Intersect as well as the Follow Me tool.
These features can be used in pCon.planner for many 2D planes and 3D objects. Subtract is a way to remove a plane or a 3D object from a second one. Intersect creates the intersection of two or more planes or solids. Merge generates a new object from planes or 3D objects that are touching each other.
Follow Me allows users to extrude complex objects along a path, a feature you could use, for instance, to create cable conduits.
|
Extrusion of a circle along a path as possible with the Follow Me tool |
Go to the Construction section of our online help to learn exactly what the four new features can do.
|
|
|
The Snapshot Tool now has more options for you. In addition to preparing product images the traditional way, now you can also insert images from a file and link them to the product in question. As always, you can then transfer these images to the Article List or to pCon.basket. The Paste Image option represents a third way of generating product images, allowing you to create a product image from the clipboard, for example in a Render Style. See the help article on the Snapshot Tool to learn how that works. The Snapshot Tool now sports a streamlined user interface as well, offering all of the most important functions in a drop-down menu. You can also call up the corresponding commands from the context menu. |
Creation of an alternative Article image |
Additional updates and enhancements in pCon.planner PRO
Vector printing allows pCon.planner PRO users to create high-quality printouts.
Up until now, the only way to create a vector printout for isometric and orthographic views, perspective drawings, and the user's camera views was to use the Wireframe viewing mode. Beginning with version 7.1, you can now create a vector printout of these views in Hidden Line mode.
Displaying OFML Objects in the Properties Editor
In the Properties Editor, the Article Number is now highlighted, making this important information easier to see with just a quick glance.
